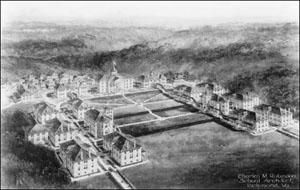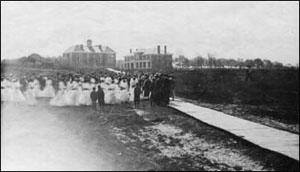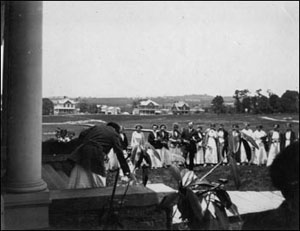
|
Architect Charles M. Robinson's drawing of President Julian Burruss' original conception of the campus in 1908.
The buildings were to be of native bluestone with red Spanish tile roofs. |
| A tree planting ceremony on the campus about 1910. Maury and Jackson Halls are in the
background. The boardwalk offered a way to avoid the construction mud. |
 |

|
Christening Dorm #1 (built in 1909) as Jackson Hall in 1918 |
| Maury, Jackson, and Ashby Halls, 1914. Planks in the walkway sometimes warped, tripping many
a student. |
 |





